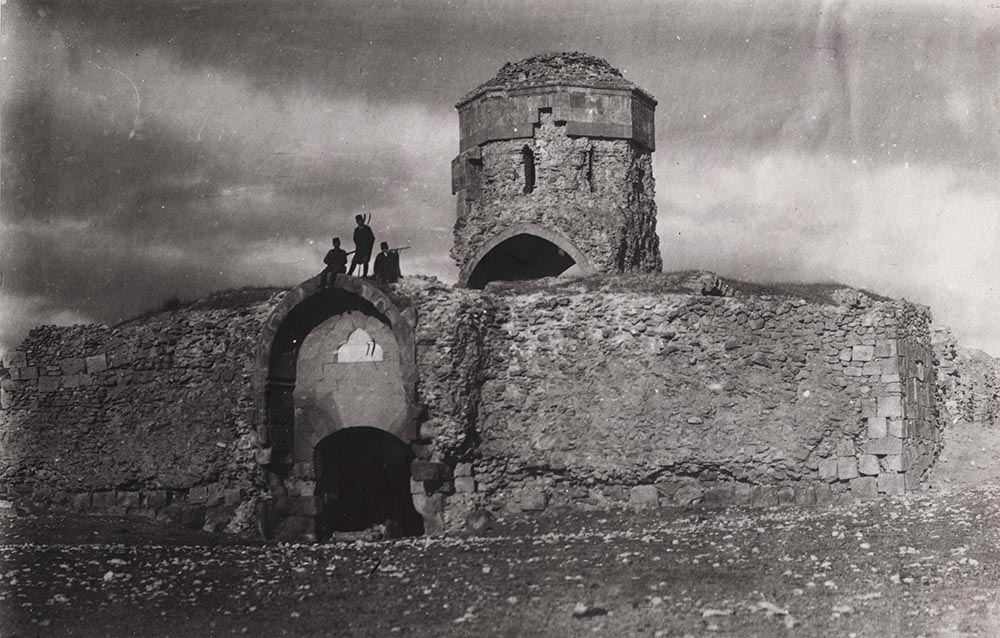
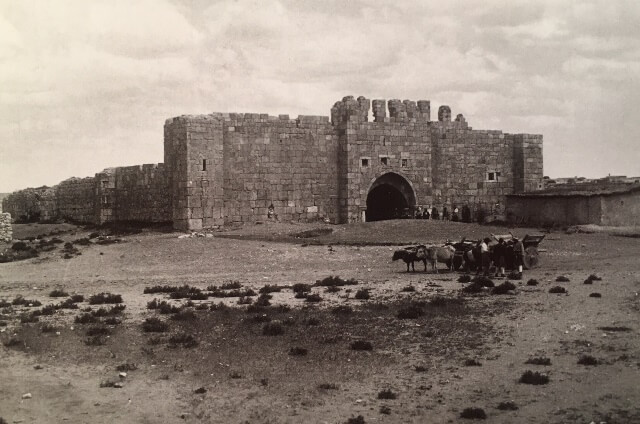
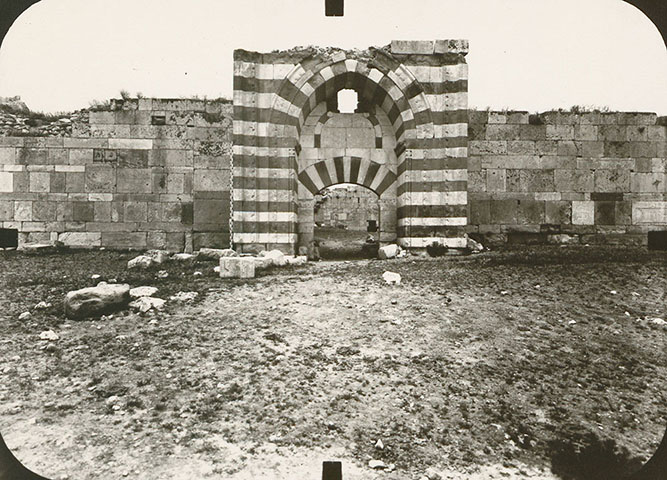
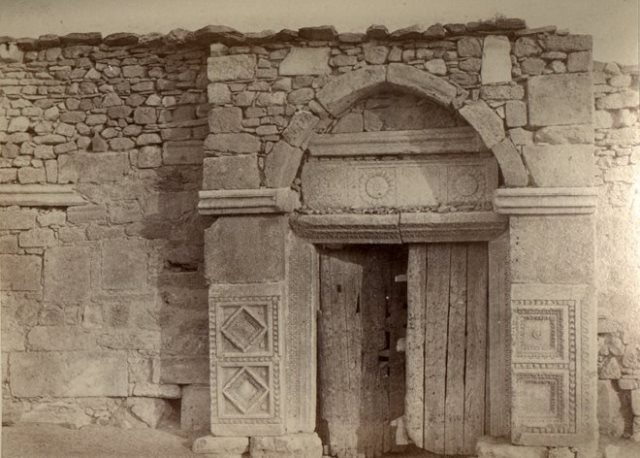
This part of study is focused on the Seljukid caravanserais between the cities Konya, Aksaray and Nevşehir.




The Akbaş Khan is located 16km away from the Katrancı Khan and the north side of the mountain of Sasa (Özergin, 1965). According to the sources, it is the 7th khan from Aksaray to Konya (Özergin, 1965). It has a classic plan type with a covered section and courtyard. It is seen that the traces left from the ruined building today consist of a covered section with three naves and a courtyard (Acun, 2007). Today, we can see the pointed vault beginnings and a wall part of the covered section. The dimensions of the covered section are 17.50 x 18m.
The only source we have found about Dedeler Khan is the map provided by the Foundation for the Protection and Promotion of the Environment and Cultural Heritage (ÇEKÜL).
There is limited information on Dulgu Khan on the website by Branning. The info is provided from the book called "Witnesses of the way: the caravanserais of Seljuk Anatolia" by Eravsar. It is saying that Dulgu Khan is the second khan on the Konya to Ankara route; nevertheless, the exact location of it is unknown. The estimated location is shown on the map of ÇEKÜL.
Today in 2020, it is a fish restaurant called "Güven Balık Restaurant". It is on the Konya-Beyşehir road, probably built in XIV. or XV centuries. The structure, which consists of only a covered part without a courtyard, has a rectangular plan. It is a small building, and cut stones were used in the construction of the khan. The interior space is divided into three areas, with ten pillars arranged in two rows (Kılcı and Günel, 2013).
Horozluhan is located 6km northwest of Konya (Özergin, 1965). It is the 2nd khan from Konya to Akşehir, Çay (Özergin, 1965). Nevertheless, another source mentioned Horozluhan as one of the caravanserais on the Konya-Aksaray route (Kılcı and Günel, 2013). However, today it remained in the city of Konya. It was built in the middle of the XIII. century by a statesman called Asaduddin Ruzbe in the Seljuk Sultan II. Gıyaseddin Keyhüsrev period (Kılcı and Günel, 2013). It is built on the Ruzbe Plain, where the sultans entering Konya were welcomed, or the sultans going out from Konya were sent off (Acun, 2007). It has a classic square plan type with a covered section and a courtyard. Cut stone and rubble stone were used in its construction (Kılcı and Günel, 2013). The interior of the building is divided into five naves with vaults carried by 16 pillars. There is a domed lighthouse in the middle. The structure is supported with buttresses at the corners and edges (Kılcı and Günel, 2013). The middle part of the covered section is separated from the side sections with a platform. During the excavations in the courtyard, the foundations found were raised to a certain level and strengthened (Acun, 2007). Since the building was in ruins before the restorations have started, it has no decoration available today. After the restoration, it is rented out to be used as a restaurant.
It is located 14km from the Obruk Khan in the Katranci village (Ilter, 1969). It is the 6th khan from Aksaray to Konya (Özergin, 1965). The exact place of the khan is unknown. But there are some ruins in the area near the village mosque.
Obruk Khan is located 75km east of Konya, in the Obruk village near the Obruk Lake (Ilter, 1969). It is approximately 10-12km away from Okla Khan (Özergin, 1965). It is the 5th khan from Aksaray to Konya (Özergin, 1965). It has built in the Seljuk period, can be dated to the XIII. century (Kılcı and Günel, 2013). Cut stone, rough stone, and materials belonging to the Byzantine period were used in its construction (Kılcı and Günel, 2013). The building consists of a rectangular planned covered section with eight naves in the east-west direction and a square courtyard in the west (Acun, 2007). The covered section is divided into eight parts, with 28 pillars (Kılcı and Günel, 2013). The naves of the covered section are cut with a vertical nave on the axis. There is a single row of arcades in the north and south of the courtyard and a two-story entrance section in the west. On the lower floor, there is a room on both sides of the entrance iwan, one with a door opening to the courtyard and the other to the gallery. On the upper floor, the room on the right is the prayer room of Obruk Khan with its altar. Next to the prayer room, there are interconnected rooms. The covered section of Obruk Khan is mostly ruined (Acun, 2007). The restoration of Obruk Khan had started in 2007 by the General Directorate of Foundations in Turkey, and it was later rented to someone with a restore-operate-transfer model for use as culture-tourism purposes (Kılcı and Günel, 2013).
It is located approximately 20-22 km east of Konya in Kavacık near Tömek village (Özergin, 1965; Ilter, 1969). It is the 9th khan from Aksaray to Konya (Özergin, 1965). The khan was built by Seljuk vizier called Saadeddin Kopek in 1236-1237, according to the inscriptions on the crown gates (Kılcı and Günel, 2013). The building has a big courtyard. In the covered section, the naves are cut with a vertical arch on the axis. The dome sits on the octagonal frame in the middle of the covered section. The interior is divided into five parts, with 20 pillars (Kılcı and Günel, 2013). The door to the courtyard is in the southwest corner. There is a prayer room on the main gate (crown-shaped gate). The courtyard forms two ledges in the north direction, one deeper than the other. There are rooms on the north, south, and east sides of the courtyard, which have pointed arches, vaulted tops, open sides facing the courtyard, and animal porches. In the middle of the courtyard's west wall, there is the main gate of the covered section. Eight corners in the south-east corner of the caravanserai and some of the round wall piers in the south have square sections. The khan has two epigraphs, one on the outer entrance and the other on the inner portal. The one outside is fragmented, and the one inside is in better shape (Acun, 2007). The Seljuk Municipality restored the Zazadin Khan in 2009, and since then, it has been used as a culture-tourism and social facility (Kılcı and Günel, 2013).
It is 34km away from Konya, located in Zincirli village, approximately 10km from Akbaşhanı. In the resources by Ibni-Bibi, it is mentioned that there is a khan named Han-i Zencirlü, which could be Zincirli Khan. It is the 8th khan from Aksaray to Konya (Özergin, 1965). Although it is in ruins today, it is told that it has a courtyard (Ilter, 1969).
It is located 25km away from Konya, in the city center of Altınekin, 7 km from Konya-Ankara highway (Kılcı and Günel, 2013). It is the 2nd khan from Konya to Ankara (Özergin, 1965). It was built according to the construction technique of the XIV.-XV. centuries (Kılcı and Günel, 2013). It has only a covered section, no courtyard. Cut stone, rubble stone, and some collected materials were used in its construction (Kılcı and Günel, 2013). The interior of the building, which covers a large area, is divided into side areas that are perpendicular to the middle area (Kılcı and Günel, 2013). The restoration of Zivarikhan was completed in 2008 and rented to the Municipality for social and cultural purposes (Kılcı and Günel, 2013).
It is located in Köyyaka village, 27 km from Konya-Ankara highway, on the north of the Obruk Khan. Zulmanda Khan is the 3rd khan from Konya to Ankara (Özergin, 1965). It is built in XIV.-XV. centuries but the builder is unknown (Kılcı and Günel, 2013). Zulmanda Khan is consisted only a covered section, has no courtyard. The interior of the rectangular building, which is made of cut stone and rough-cut stone and brick, has three naves covered with vaults (Kılcı and Günel, 2013). The stone door is made of cut stone, and walls are made of rubble stone. The top cover is constructed using woods (Kılcı and Günel, 2013). The restoration of Zulmanda Khan was completed in 2008 and rented for being used in cultural benefits (Kılcı and Günel, 2013).
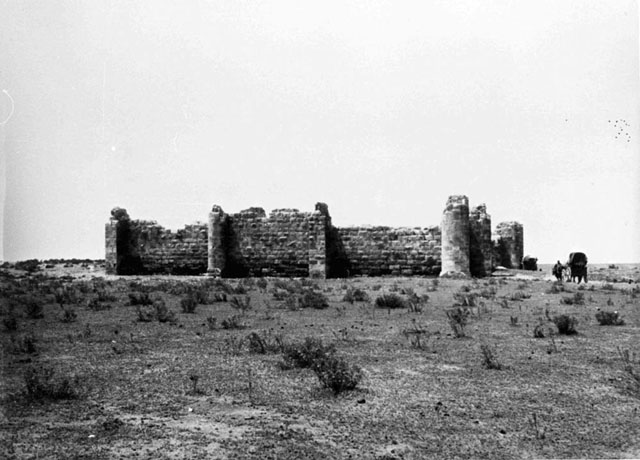
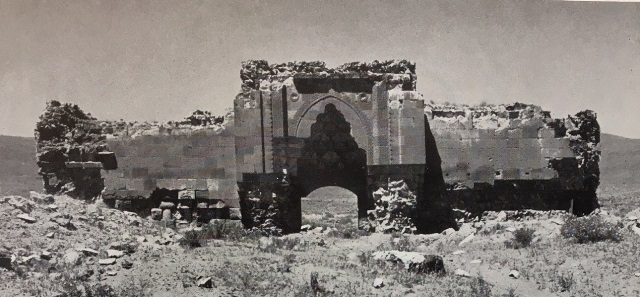
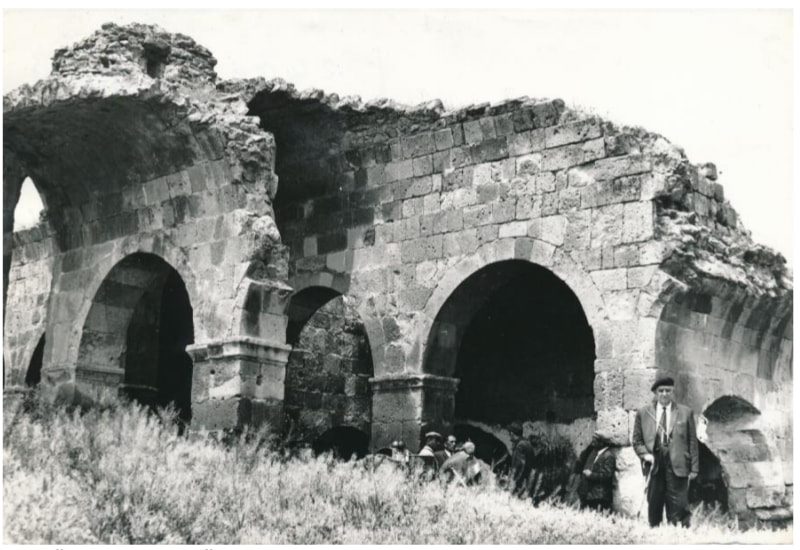
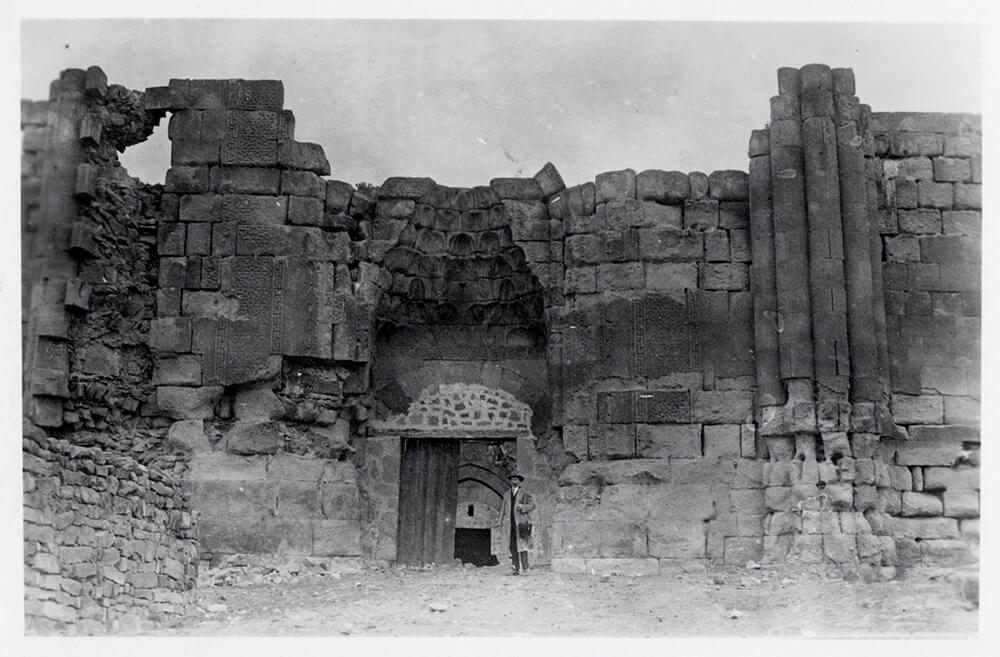
It is located in Ağzıkara Village, 15km northeast of Aksaray, and 6km away from Öresin Khan (Özergin, 1965). It is 8th khan from Kayseri to Aksaray (Özergin, 1965). The building consists of a rectangular covered section and a square courtyard. The covered part was built by Hoca Mesut bin Abdullah in the period of Alâeddin Kaykubat in 1231, and the courtyard was completed in the period of Gıyaseddin Keyhüsrev in 1237 (Acun, 2007; Kılcı and Günel, 2013). The entrance of the courtyard is from the main (crown) gate on the western facade. There is a small masjid in the middle of the courtyard (Acun, 2007). It is similar to the sultan khans, with two crown gates, two domes, the masjid, and the pyramidal cone arrangement, which sits on the octagonal pulley covering the middle of the covered section (Acun, 2007). The bath of the Ağzıkara Han is built outside the building, unlike the other khans (Kılcı and Günel, 2013). Ağzıkara Han is one of the khans from the Anatolian Seljuk period that in best condition today (Kılcı and Günel, 2013). It is rented to someone by the General Directorate of Foundations in Turkey for culture and tourism purposes (Kılcı and Günel, 2013).
It is 22km west of Aksaray (Özergin, 1965). Akhan is the 2nd khan from Aksaray to Konya (Özergin, 1965). It has no inscriptions, and in ruins today (Özergin, 1965). The dimension of its courtyard is 30x30m, and the covered section is 25x25m (Özergin, 1965). According to Erdmann, Akhan can be Kılıç-arslan Khan. Akhan has a covered section and a courtyard. It is believed that the khan was built during the time of Sultan Giyaseddin Keyhüsrev in 1237-46 (Branning, 2002).
It is located on the 35km west of Nevşehir, near the Village of Alay, 57km away from Saruhan (Özergin, 1965). According to Özergin, there are two distinct khans, Alay Han and Pervane Han, but other resources mentioned these two khans the same. Alay Han is one of the earliest known sultan khans. It is built by II. Kılıçarslan between the years 1155-1192 (Acun, 2007). It has a courtyard and covered section. The outer walls of the covered part are made of cut stones. The remains of the courtyard and the bath of the khan are found during the excavation (Kılcı and Günel, 2013). There is a double-bodied, single-headed lion figure on the keystone of the arch on the top of the crown door of the covered section (Acun, 2007).
It is 10km north of the Sultan Khan in Böget (Özergin, 1965). Özergin assumes that Böget Khan can be the 4th khan from Konya to Ankara (Özergin, 1965). The dimensions of the building are 16.3 x 18.70m (Ilter, 1969). One research suggests that in times, Böget Han might have been transformed into the mosque of Böget (Bozkurt, 2006). Nevertheless, no further research has been found on this issue.
The only source we have found about Karaibrahimbey Khan is the map provided by the Foundation for the Protection and Promotion of the Environment and Cultural Heritage (ÇEKÜL).
It is located in the city center of Aksaray, between Zinciriye Madrasa and the Great Mosque. The structure consists of cells lined up around its rectangular courtyard and on the outer surface of the edge in the south direction. The khan has an entrance door to the east, west, and south directions. Because of its name, it was likely built in II. Kılıçarslan period. The building has been repaired many times. It is known that the building has two-story before the repair by the municipality in 1945, but the upper floor was in bad condition and demolished. In 1985, after a decision taken by the municipality, the Municipality Office Khan (Belediye İş Hanı) was built in its place. This info provided by The Provincial Culture and Tourism Directorate of Aksaray.
It is 10-12km to Obruk Khan and 25km from Sultan Khan in Aksaray (Ilter, 1969). According to Özergin, Okla Khan is the 4th khan from Aksaray to Konya (Özergin, 1965). This may be the khan referred to by Ibn Bibi as the Sultan II. Kilic Arslan (1156-92) Han. The covered section measured 20x28m, and the courtyard is destroyed (Ilter, 1969).
It is located 13km away from Alay Khan, and the 7th khan from Kayseri to Aksaray (Özergin, 1965). Öresun Khan is assumed to be built by Melik Sultanşah in 1188 around the period of Kılıçarslan, son of the Seljuk sultan Mesud (Kılcı and Günel, 2013). The southern part of the khan, which consists of a covered section with a rectangular plan in the north-south direction, is ruined (Acun, 2007). In the interior, divided into five areas, the upper structure is carried by twenty-four stone pillars, which are lined in four rows in width and six in length (Kılcı and Günel, 2013). Although it is quite in bad condition, the building is very impressive with its dome, architectural dimensions, and craftmanship (Acun, 2007). The covered section is restored by the General Directorate of Foundations in Turkey in 2008 and rented for cultural and touristic purposes as a restaurant, cafe, and gift store (Kılcı and Günel, 2013).
Sultan Khan is 22km to Akhan, in the Sultanhanı region, and the 3rd khan from Aksaray to Konya (Özergin, 1965). According to the inscriptions, the architect of the khan is Muhammed ibni Havlan el-Dımeşki, and it was built by Sultan I. Alaeddin Keykubad in 1229. After a fire, the building was repaired and expanded by Siraceddin, the son of the governor Hüseyin in 1278 (Kılcı and Günel, 2013). The khan has a covered section with a courtyard similar to classic sultan khans (Kılcı and Günel, 2013). Sultanhanı is the biggest caravanserai built in the Anatolian Seljuk period (Acun, 2007). It covers an area of approximately 4990m2 (Kılcı and Günel, 2013). The dimensions of the covered section are 32.5x55m, and the courtyard is 49x62m (Kılcı and Günel, 2013). It consists of a rectangular plan with nine rectangular planes in the north-south direction and a rectangular courtyard in the north-south direction (Acun, 2007). There is a light dome in the middle of the covered section (Acun, 2007; Kılcı and Günel, 2013). The two-story masjid in the middle of the courtyard is one of the beautiful examples of Seljuk stonework (Kılcı and Günel, 2013). Its courtyard is surrounded by a portico with a vaulted roof in the west, and vaulted rooms in the east (Acun, 2007). In part with vaulted rooms, there are two independent baths (Acun, 2007). The courtyard of the khan is entered through a marble stone door with geometric decoration (Kılcı and Günel, 2013). It is the only khan using marble in the inner and outer crown doors (Acun, 2007). The outside of the khan is made of rubble stone, and the inside part is made of smooth cut stone (Kılcı and Günel, 2013). Moreover, it is one of the two sultan khans that has muqarnas in both crown gates (Acun, 2007). Among the crown gates, which are quite monumental and decorated, the inside gate has fish figures arranged in pairs and triples on one of the two rosettes with star composition (Acun, 2007). After the restorations between the years 1955-1964, Sultanhanı is rented by the General Directorate of Foundations in Turkey to be used for culture and tourism purposes (Kılcı and Günel, 2013).
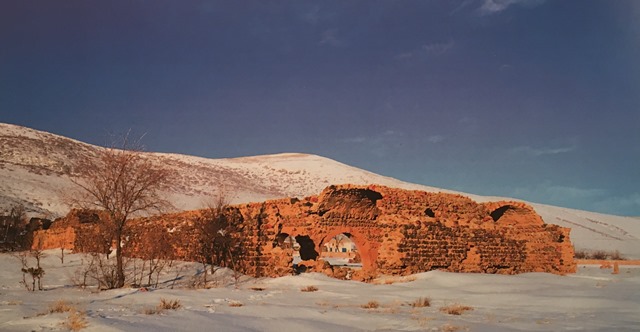
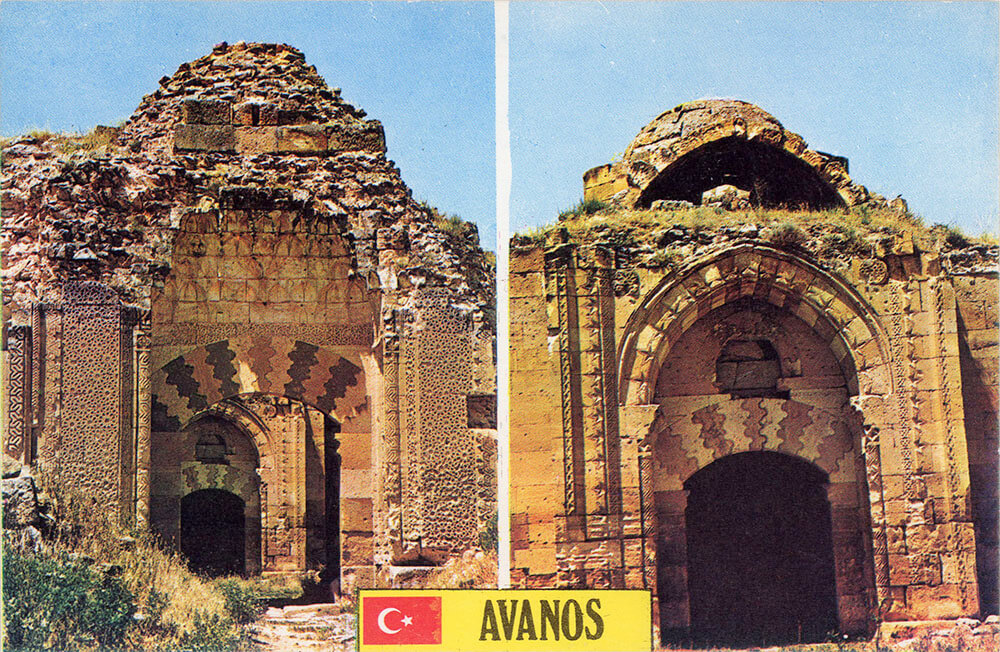
Doğala is a Seljuk caravanserai located in Doğala village, believed to have been built in the XIII century (Kılcı and Günel, 2013). The previous khan is the Dolay Han, and the next khan in the direction of Aksaray is the Alay Han (Branning, 2002). It is a rectangular planned structure consisting of a courtyard and covered section (Kılcı and Günel, 2013). Smooth cut stone, rough-cut stone, and rubble stone were used in its construction (Kılcı and Günel, 2013). It can be said that the pointed vault was used in the covering system of the building (Turkish Cultural Portal). The covered section was divided into five shafts on the four piers with four rows of four pillars and arches in the east-west direction. And these five shafts were interrupted by a longitudinal nave shaped by arches thrown in the opposite direction on the axis (Turkish Cultural Portal). In general, the khans with large-sized plan schemes like Doğala Han have a dome in the center of the covered section. However, when the dimensions and the plan scheme of the building are compared to a very similar khan called Dolay Khan, Doğala Han may have no dome (Turkish Cultural Portal). The ownership of the caravanserai, whose exterior walls are partially standing, is registered in the name of the Treasury of Finance of Turkey (Kılcı and Günel, 2013).
It is located 60km away from Kayseri, 6km north of Ürgüp, in the Damsa-çayı Valley (Özergin, 1965). Saruhan is the 4h khan from Aksaray to Kayseri (Özergin, 1965). It is believed that Saruhan is built by II. İzzeddin Keykavus in 1249 (Kılcı and Günel, 2013). It has a rectangular plan with five naves in the covered section in the east-west direction and a large square courtyard (Acun, 2007). There is a dome in the middle of the covered section (Acun, 2007). There are double row galleries in the south of the courtyard and rectangular spaces in the north (Acun, 2007). There is an iwan in the south of the entrance iwan, which comes after the outer crown door on the west axis, and two rectangular spaces in the north (Acun, 2007). Moreover, it has a bath and also a masjid at the top of the entrance (Acun, 2007). Saruhan is restored by the General Directorate of Foundations in Turkey between the years 1987-1991 and rented for tourism purposes (Kılcı and Günel, 2013).
The exact location of Sünnetli Han I is unknown (Özergin, 1965). It is said that it is located on the Kayseri-Aksaray route (Branning, 2002). According to Ibn Bibi, there were two khans with the same name on this road (Branning, 2002). No further information has been found about Sünnetli Han I.
The exact location of Sünnetli Han II is unknown (Özergin, 1965). It is said that it is located on the Kayseri-Aksaray route (Branning, 2002). No further information has been found about Sünnetli Han II.